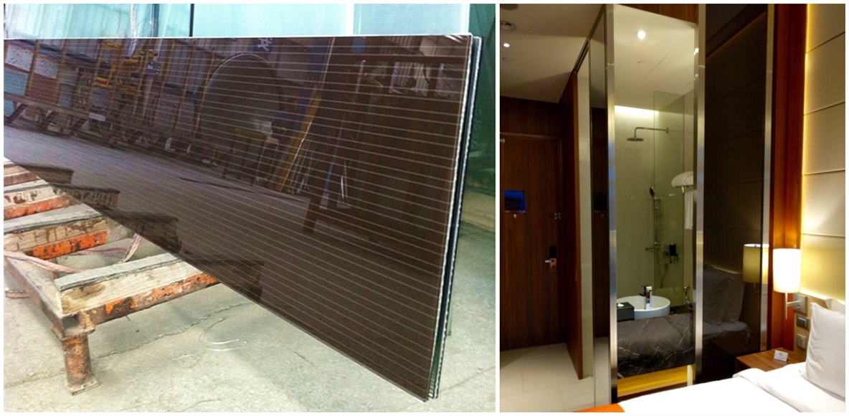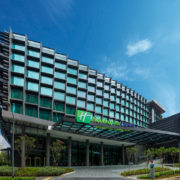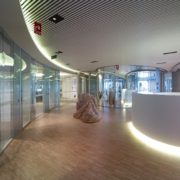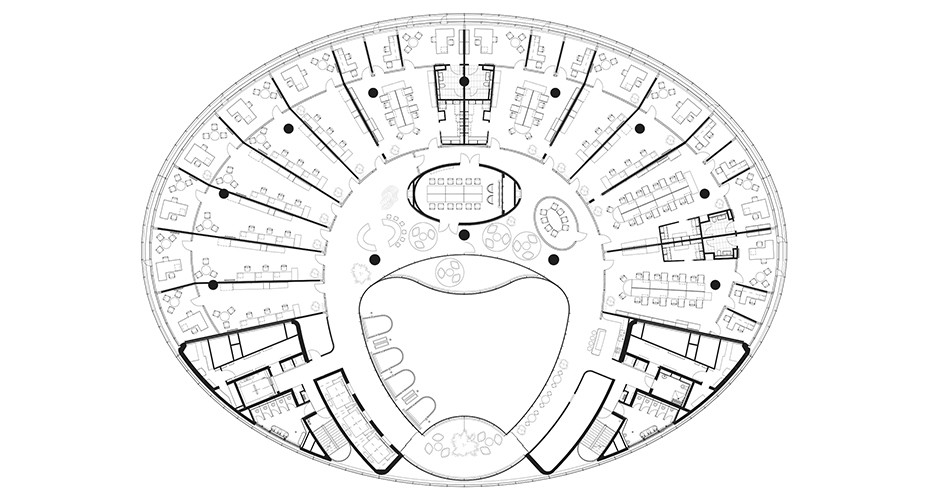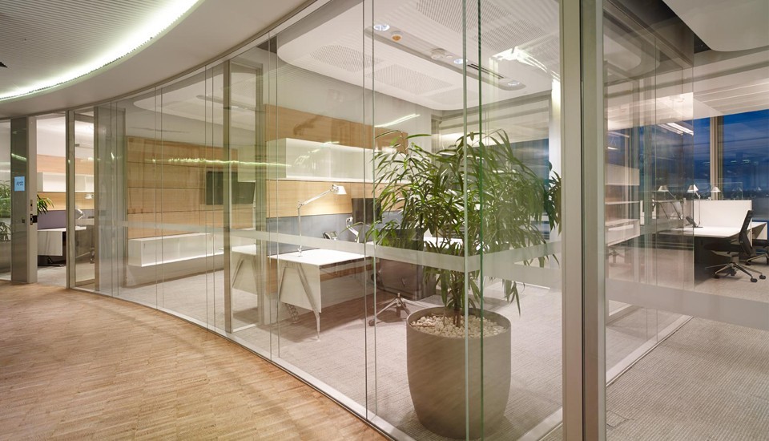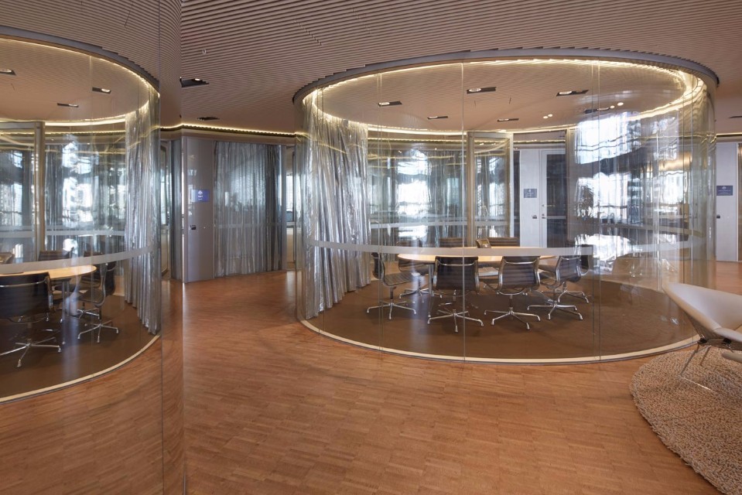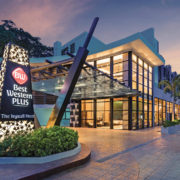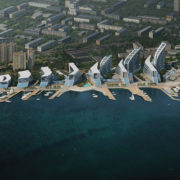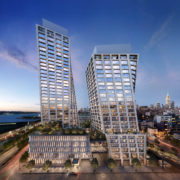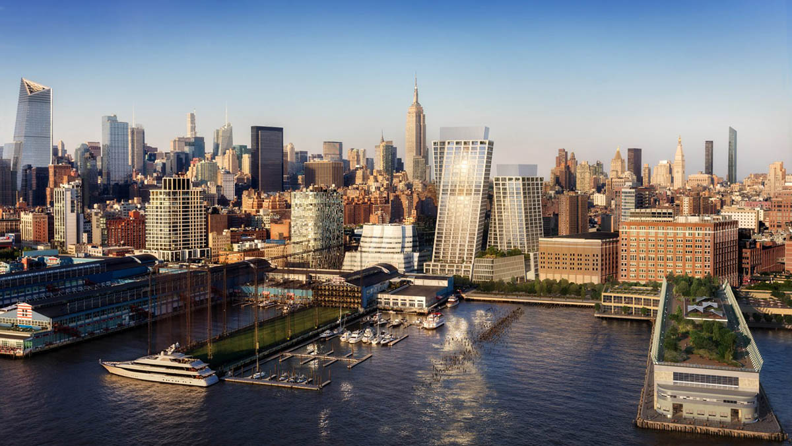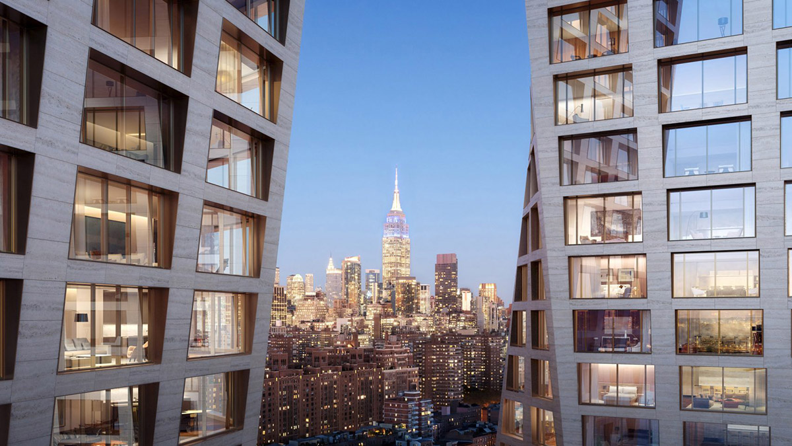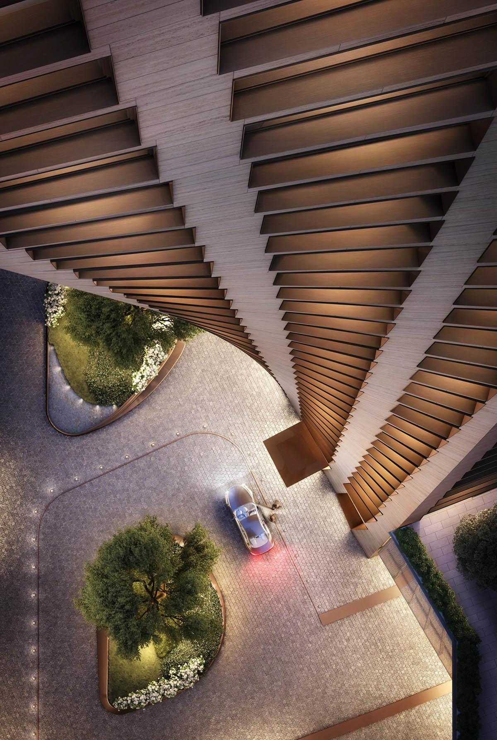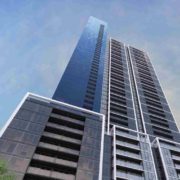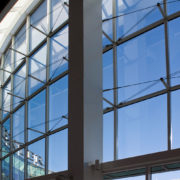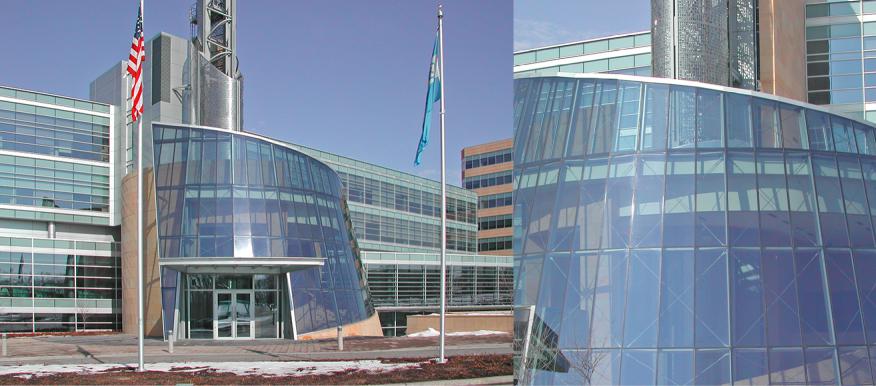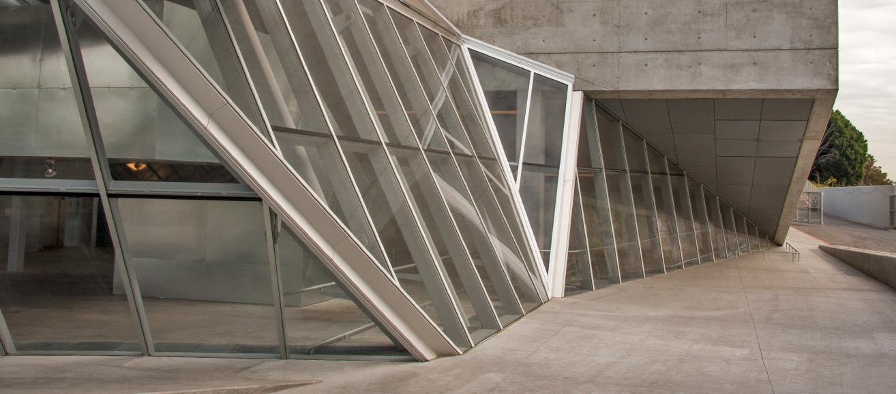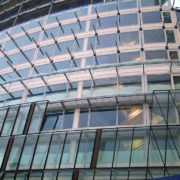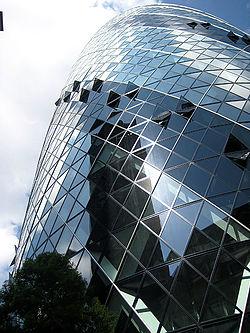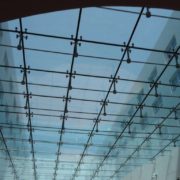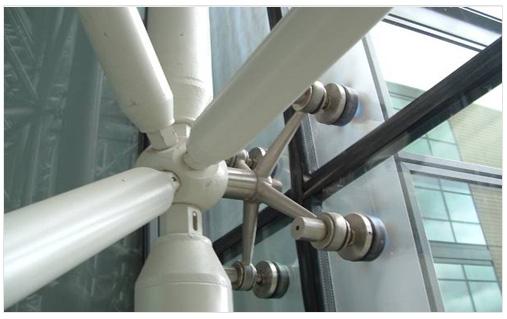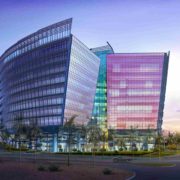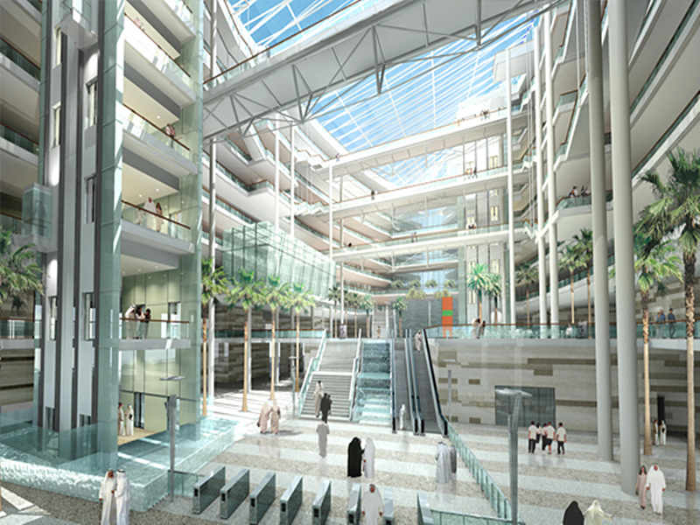Project Description: The Ministry of Education Headquarters Building in Kuwait will be a unique, state-of-the-art office facility for the Ministry and eight MOE Sectors with their departments. It will house administrative offices, a 600-seat auditorium, conference rooms, a central library, food service facilities, lounges, prayer rooms, exhibition space, and generous function space. The design inspiration comes from the rich maritime history of Kuwait shipbuilders.
The Ministry of Education Headquarters Building in Kuwait is poised to become a flagship symbol of modernity and functionality, serving as a comprehensive hub for the Ministry and its associated sectors. This ambitious project is envisioned to be a state-of-the-art office facility, meticulously designed to accommodate the diverse needs of administrative staff and the various departments under the Ministry of Education.
With provisions for key amenities such as a 600-seat auditorium, conference rooms, a central library, food service facilities, lounges, prayer rooms, and exhibition space, the building is poised to foster a dynamic and collaborative work environment. The inclusion of these facilities underscores the project’s commitment to providing a holistic and conducive setting for education-focused activities, administrative functions, and public engagements.
The design inspiration drawn from Kuwait’s rich maritime history pays homage to the region’s cultural heritage and serves as a testament to the country’s historical significance as a hub for shipbuilding. By incorporating elements inspired by Kuwait’s maritime legacy, the design emphasizes a sense of continuity, cultural identity, and pride, fostering a strong connection between the building and its local context.
The fusion of contemporary architecture with maritime influences not only adds a distinct visual appeal to the building but also contributes to the creation of a unique and iconic landmark within Kuwait’s urban landscape. This integration of design elements speaks to the building’s potential to become a symbol of innovation, progress, and cultural significance, resonating with the nation’s forward-looking vision for the future of education and administrative excellence.
If you have any ideas, please feel free to contact us anytime.
+86 0755 86152161 inquiry@hongjiaglass.com
