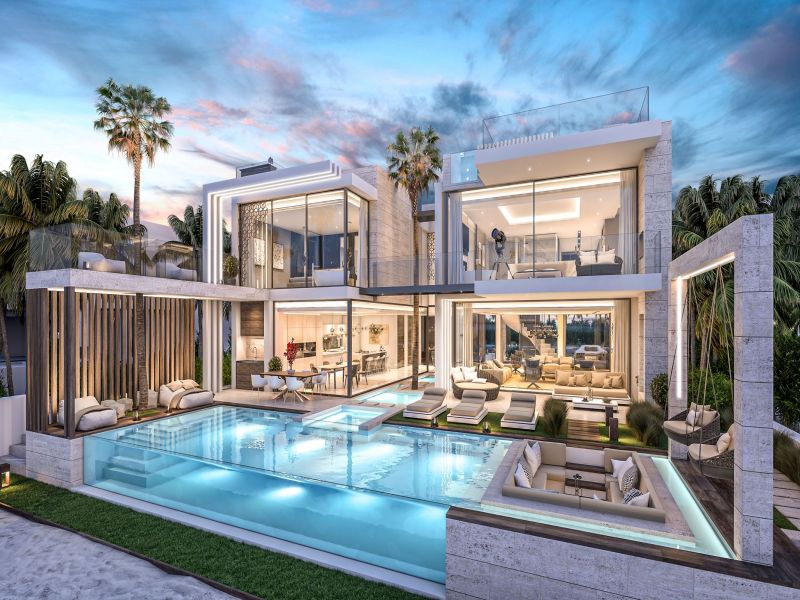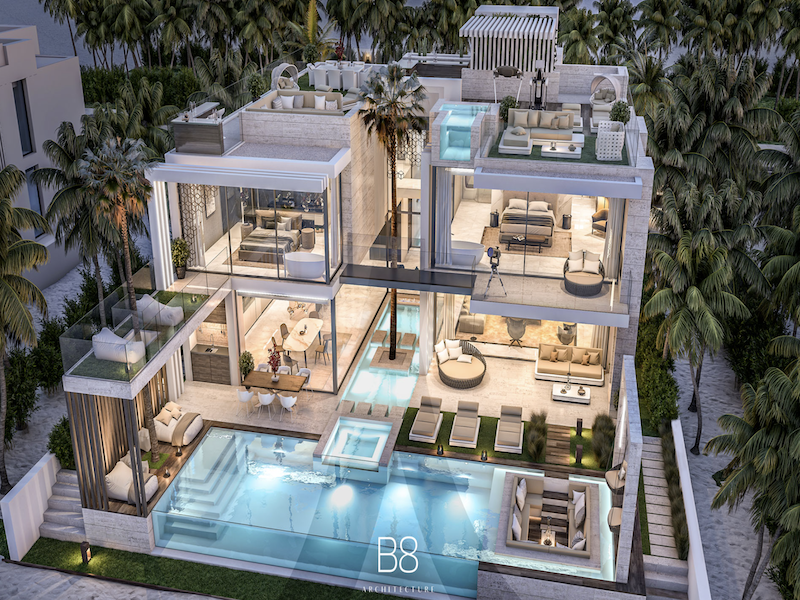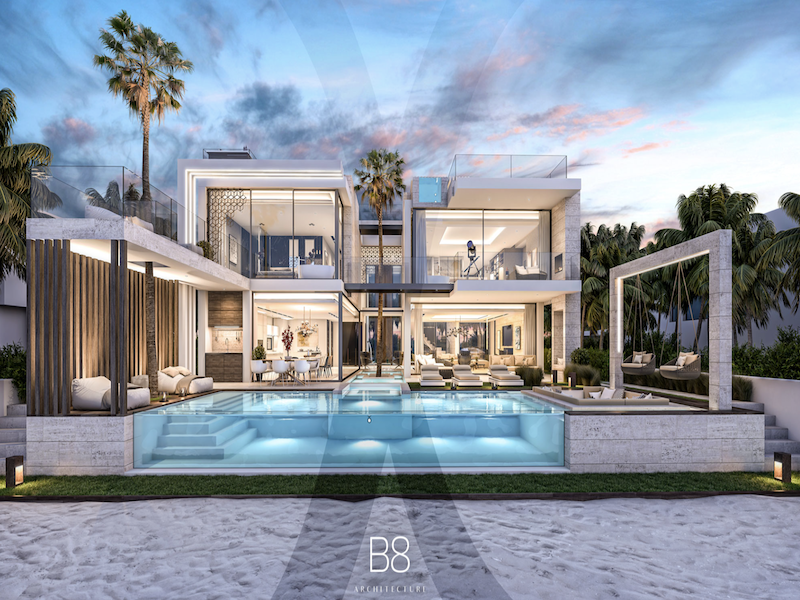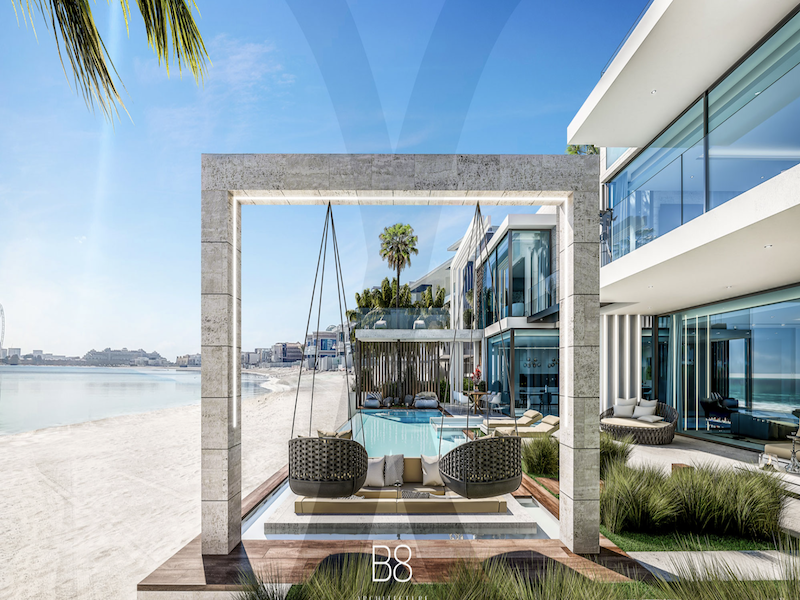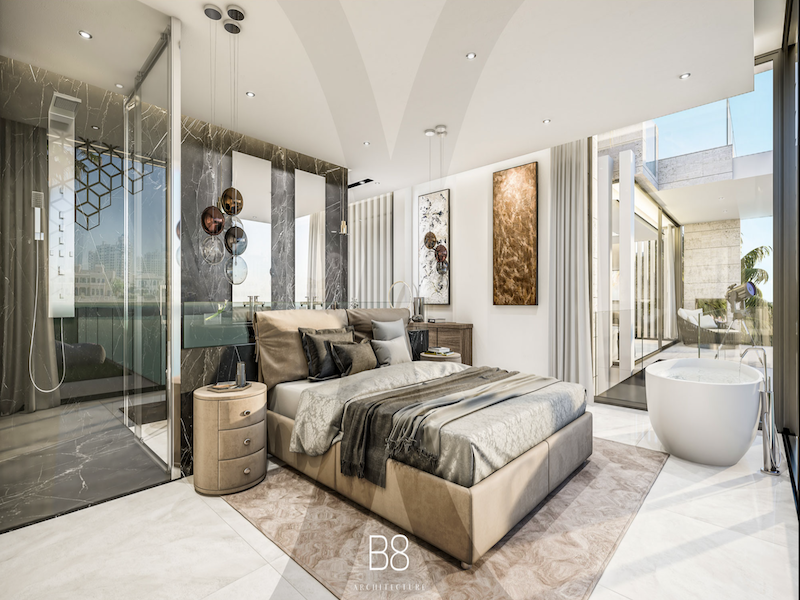Palm Villa
Project Name:Palm Villa
Location: Dubai
Glass Build: Decorative Wall Glass
12mm Extra Clear Art Glass
Project Description:
Palm Villa is designed by B8 Architecture is one of the projects from Hongjia Glass in 2022.
The Palim vila stands out for its contemporary design shape combined with the play of volumes and finishes (highliahtingstone and wood , dlverse tlora elements become a key stone of desion turning this vill into our most outstanding projectThroughout the design of this vila theres is no line between interior and exterior design, which willet to enjoy pleasantclimate of Dubai oll vear oround,. The Palm Vilo is located in one of the mots exclusive oreo of Duboi. ot The Polm Jumeirohon the plot of more than 700 square meters.
The proiect distrilbuted in 4 levels, which consists 7 master bedrooms with a dressina room in all of them. The first floor isdedicated for the family bedrooms in one wing of the house there are 3 bedrooms en suite and in another wing l mastelsuite with spectacular views of the city skyline and the sea). The ground floor is divided in two parts by double heigh accesshoall with the palm in the yilos heart. leovina aside a lorde livino room of more than 80m2 ot the one side ond another sidehaving open plan kitchen and dining room. lts worth to hiahlight advantage of the plant, as project includes descendincwindow system, which allows the interior to be completely connected to the exterior, as wellit connects living room andkitchen with the water feature in the middle, creating two spaces on the ground floor
The ground floor also includes a guest bedroom suite with its own dressing room, a spectacular spiral staircase with curvedalass roilina. a panoramic elevotor which connects al 4 levels, the quest toilet which also serves the pool as its connectedfrom outside, a service staircase to the basement, and a spectacular outdoor area with chil-out, swimming pool, barbecuearea,sun bed etc
The basement is also divided into two areas, one of them dedicated for service, where through a large open courtyardthere is bedroom for a baby sitter and a driver. Bedrooms are iluminated and ventilated, as wellthere is large lqundry roomand in another wing of basemen there is home theatre, spa area with steam sauna and large storage space. Besides, thereis fantastic roof terrace with panoramic views, gym, chill out area and jacuzzi flown over the structure and with a waterglass. The design of this project creates a unigue experience and creates WOw effect for anyone who will enter thisproperty of more than 1000m2 built size.
Share this project:

