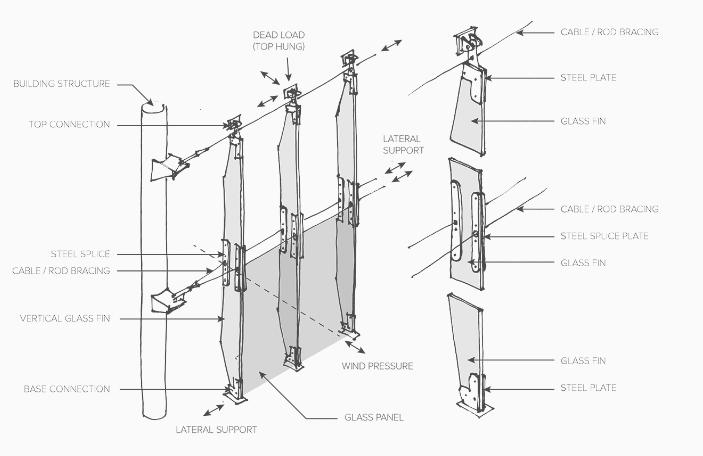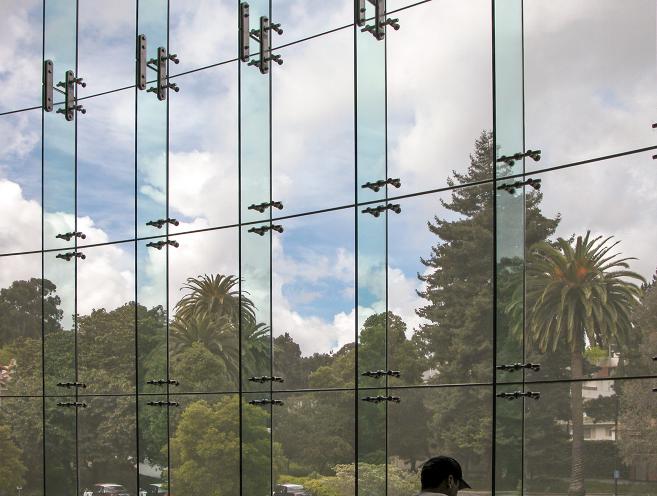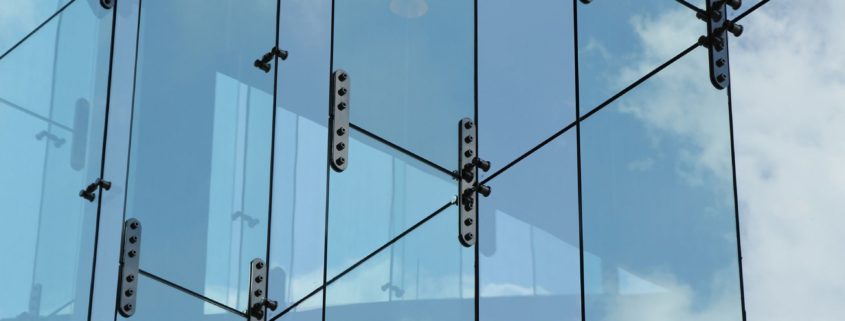Glass Fins

Glass Fins
Glass fins represent the earliest form of structural glass facade, dating back to the 1950s French Hahn system used at the Maison de la Radio in Paris. Here 2-story glass plates were suspended and laterally stiffened by the use of glass fins set perpendicular to the plates at the vertical joints between them. But it was the Willis Faber & Dumas Building in Ipswich, England that popularized this emerging technology in 1972. In this curving facade designed by Foster Associates, multiple plates of reflective glass are suspended, providing one of the first examples of an entire building facade in frameless glass. This project inspired a diffusion of glass-fin technology in numerous applications throughout Europe and America in the 1970s, and continues to do so today. Glass fin-supported facades still represent one of the most transparent forms of structural glass facades, and are an especially economical solution at lower spans.

Glass-fin systems are quite simple in concept, utilizing a glass fin set perpendicular to the glass pane at each vertical line of the glass grid. The most challenging aspect of a glass-fin wall occurs when the span is too great to be accommodated by a single piece fin, and a splice detail must be developed to create a fin comprised of multiple glass pieces. Early systems used patch plates to fix the glass and fins together. Spider fittings are frequently used in this application today.
Glass is a transparent material seen by the light reflected from its surface. Thus, transparency in glass-fin walls is often compromised by the banding effect caused by the reflected light from the glass fin




